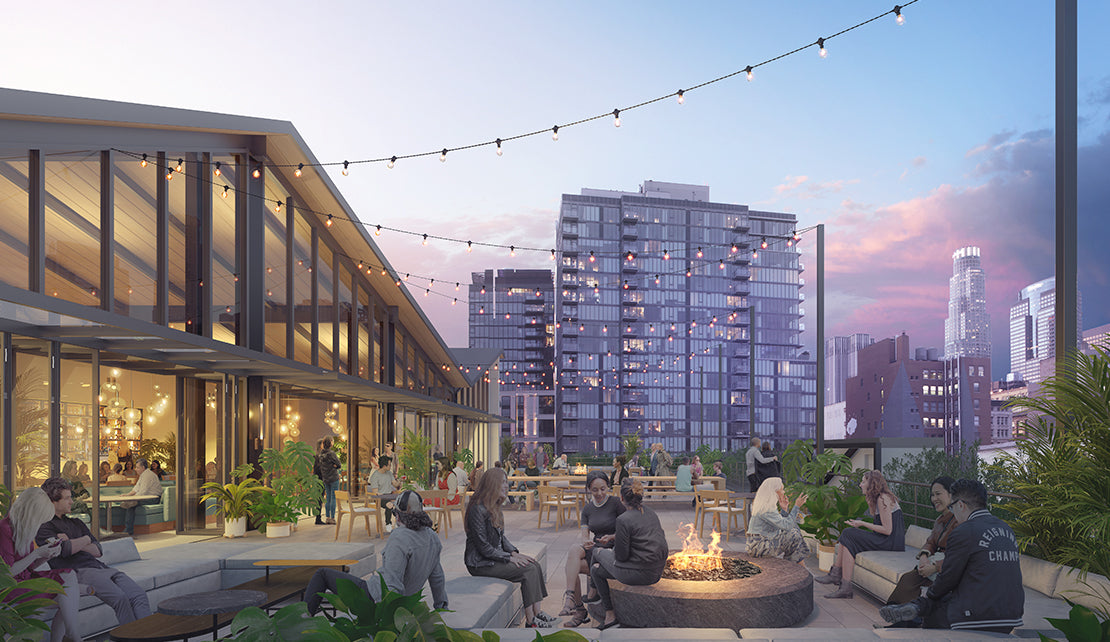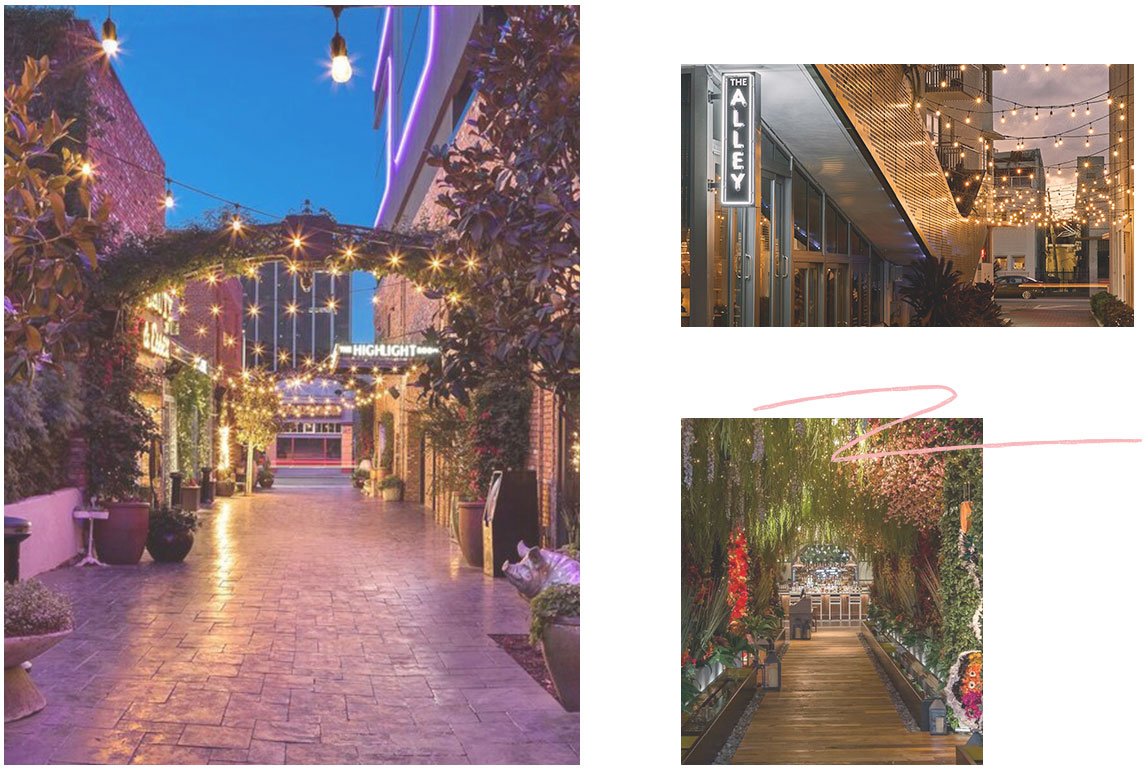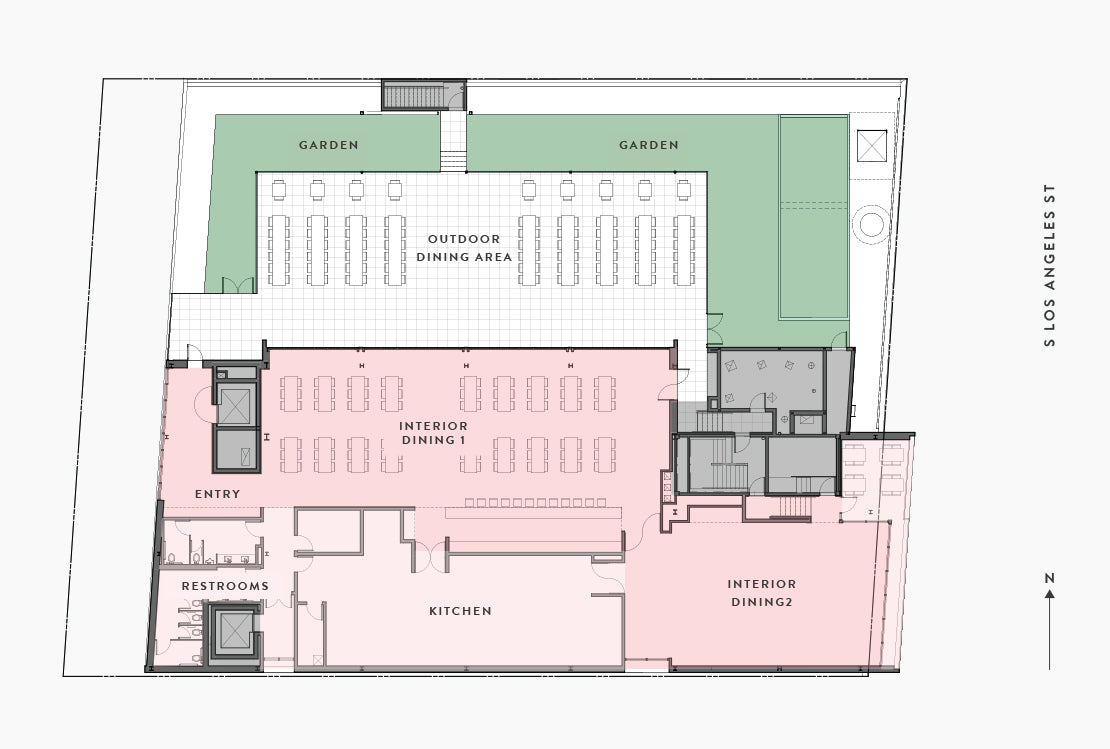Rooftop Restaurant
The rooftop restaurant and bar will be housed in a new 8,000sf structure and boast panoramic views of Downtown Los Angeles with 3,000sf of exterior shaded patio.


8,000sf rooftop restaurant with 3,000sf outdoor patio
Rooftop gardens with edible species
Seating and dining area for up to 400 guests

Concept for Alleyway Entry to Rooftop Restaurant and Market Hall
Access to Dedicated Elevator
Floor Plan




